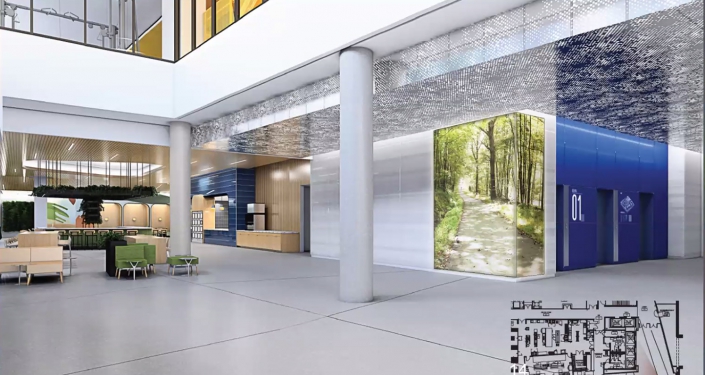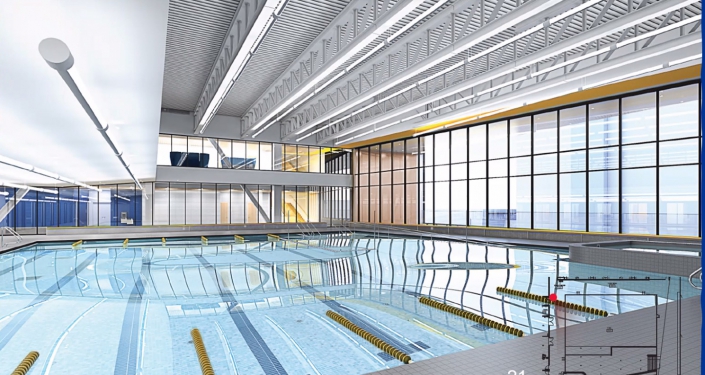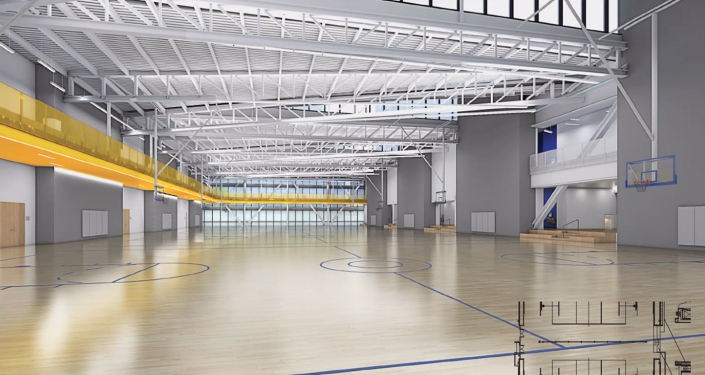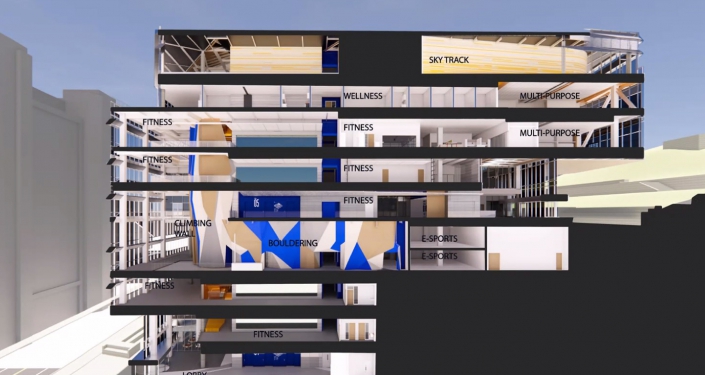By SUSAN JONES
Plans for the new Recreation and Wellness facility on the Oakland campus have been in the spotlight during the past few weeks as Kenyon Bonner and other student affairs officials gave presentations to a variety of faculty, staff and student groups.
“We’re trying to build the newest, coolest and healthiest place on campus,” said Bonner, vice provost of student affairs.
The presentations were in advance of the Board of Trustees Property & Facilities committee meeting on April 29, where the plans were expected to be approved. A livestream of the Property and Facilities Committee meeting can be viewed starting at 3:40 p.m. today at pi.tt/YouTube.
Each of the groups who were given the presentation on the new rec center had different concerns.
-
The Senate’s Equity, Inclusion and Anti-Discrimination Advocacy committee asked questions about accessibility and gender-neutral facilities.
-
Attendees at a Staff Council Spotlight session wanted to know if staff would have access to the facility and how much it would cost.
-
Some members of the Student Admissions, Aid and Affairs Committee were impressed by the new facility but wondered when Pitt would add more space for classrooms.
In general, though, the plan for the Wellness and Recreation Center, which is expected to be completed by fall 2024, received rave reviews. Construction could start this summer on the site once occupied by the O’Hara Garage and the Learning Research and Development Center.
The history
Bonner said the idea for a new rec center started after Pitt commissioned Brailsford & Dunlavey Consulting in 2015 to assess current and future recreation, fitness and student life demands, as they relate to the University’s goal “to enhance our position as a world-class university that supports the holistic development and engagement of students and the community.”
The consultant’s report said, “The quality of Pitt’s existing facilities do not align with the caliber of the Pitt brand or that of its cross-applicant peers.” It also found that student satisfaction with current campus recreation facilities was 63 percent, and faculty satisfaction was 27 percent.
“Both of those are pretty much failing grades in my opinion,” Bonner said. “The bottom-line recommendation from Brailsford and Dunlavy was for Pitt to build a large, comprehensive recreation facility located in close proximity to the campus’ geographic center.”
After that, an advisory committee was formed with faculty, staff, students and administrators, who have engaged with other Pitt stakeholders to help develop the current plan.
The building
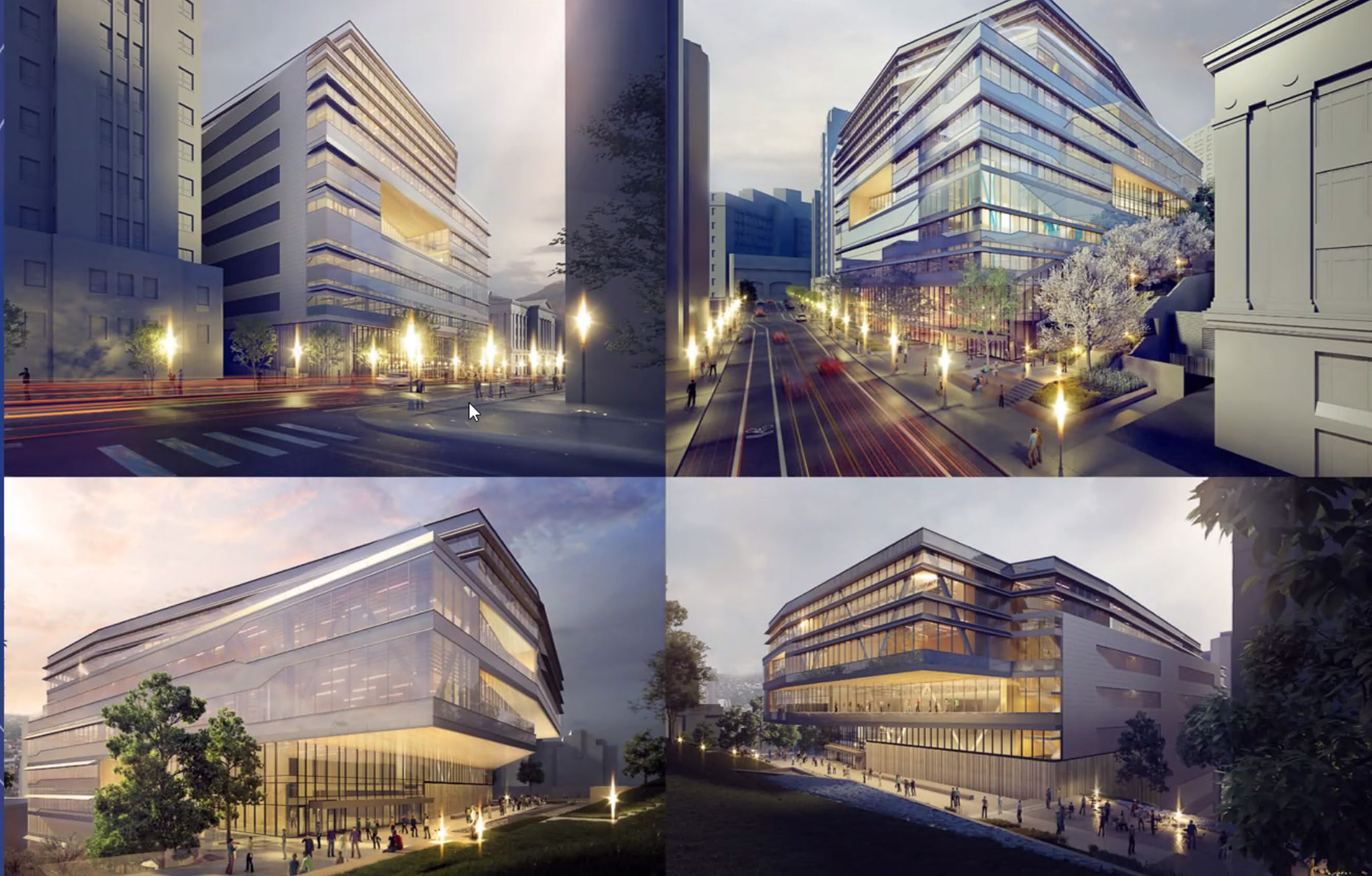
The Campus Recreation and Wellness Center will be the first major building completed from Pitt’s 30-year master plan. It is being designed by Columbus, Ohio-based Moody Nolan, the largest Black-owned-and-operated architecture firm in the country.
The new facility will aim for LEED certification, have a green rooftop and is expected to include ample natural light to cut down on energy costs. “Every aspect of this building has been designed being conscious of how we’re impacting the environment and how we can create the most sustainable building that we’ve built in the last 20 to 30 years,” Bonner said.
He also said that the new facility “will be one in which those with diverse identities, abilities, physical attributes, beliefs, values and behaviors feel like they belong.” In addition to exercise areas, it will provide places to hang out, eat, study — and even an e-sports space.
The nine-story, 270,000-square-foot facility will be managed by the Office of Campus Recreation, part of the Division of Student Affairs. It will consolidate many of the indoor recreation spaces on campus. Facilities open to faculty, staff and students in Bellefield and Trees halls will revert to other uses. The Baierl Student Rec Center in Petersen Events Center will revert to being used by Pitt Athletics only, and the William Pitt Union fitness spaces will be made into something else. There will still be rec facilities in residence halls.
Some aspects of the new building and its programming:
-
The main entrance to the building will be on the fifth floor, with another entrance on the first floor. Elevators will allow people to use the building to traverse the hillside more easily. There also are stairs planned along the outside of the building, which will have places to sit.
-
A variety of fitness programs, wellness consultations, group fitness classes and personal training will be offered.
-
A new bouldering and climbing wall is planned.
-
An outdoor pursuits program will allow people to rent outdoor equipment to use through Western Pennsylvania.
-
Some of the University Counseling Centers clinical services will be relocated here and will offer innovative services that incorporate exercise with mental and cognitive approaches to reduce stress.
-
The stress-free zone now in the William Pitt Union will be relocated to the center.
-
The first-floor dining area will include a juice bar, a poke bar and a space featuring local chefs
-
A six-lane pool on the fifth floor will have a wet meeting area off it as well as an opening to an outdoor space. This pool will be mostly for lap swimming. The Bellefield pool with close, and the Trees Hall pool will be restricted to student athletes and club sports.
-
A four-court gym will have a sky track for running and walking around the top of it.
-
Multi-activity courts will provide space for volleyball, badminton, pickleball and more.
-
The facility will not be open 24 hours, but likely from 6 a.m. to 11 p.m.
The locker rooms
One of the big issues covered at all the presentations about the center was the setup for locker rooms. Anastasia Dubnicay, Facilities Management project manager, gave details of the varied facilities that will be available.
There will still be locker rooms with specific toilets and shower stalls dedicated as men’s and women’s, which is required by Allegheny County plumbing code, Dubnicay said. But there also will be a large space with individual changing areas that anyone can use.
This shared space will include:
-
4 shower/changing rooms
-
11 changing-only rooms
-
8 with toilet, shower and changing area
-
5 toilet rooms, with shared sinks outside the room
The space is large enough for wheelchairs to maneuver between the rooms and two of each type of room are ADA compliant. Each of the rooms have full-size doors, not just bathroom stall doors.
In addition, there will be two gender-neutral restrooms on each floor.
“I think a huge aspect to this is going to be signage,” Dubnicay said. “And I think it’s going to be a bit of a learning curve but something that we need to try to explain to students and staff and faculty.”
Questions and concerns
The biggest issue raised at any of the meetings detailing the rec center plans was what will it cost for faculty and staff.
Bonner said some of the funding for the building will come from student wellness fees, which currently are $230 per semester for full-time undergraduates on the Oakland campus.
“We also want faculty and staff to have access to this building,” he said. “It’s a great facility. And so we will be implementing a membership fee for faculty and staff to be at least what the students are paying in terms of fairness and equity. In our conversations with faculty, staff and students, everyone believed that was a fair arrangement.”
Some who attended the Staff Council spotlight session disagreed with that sentiment. Bonner stressed that the fee structure is still being developed with the help of HR’s benefits department. Staff at the meeting complained that they would actually lose a benefit if they had to pay for gym and pool access, which they can currently use free of charge at Trees and Bellefield halls.
One staff member suggested a sliding fee scale — like that used in other Pitt units, such as day care at UCDC — because of the vast disparity in staff and faculty salaries.
Others worried that a six-lane pool would not be sufficient, as the larger Trees Hall pool was often crowded prior to the pandemic. The student affairs officials said because the pool will be open for lap swimming all the time, and not have to compete with time for student athletes, there should be adequate space for faculty, staff and students.
Bonner said they have consulted with Moody Nolan and NIRSA, the national organization for collegiate recreation, and “we believe that the size of our campus recreation center is appropriate for the Pitt campus.”
“We also have constraints about how big we can build a building in Oakland, and also costs. All of those constraints are wrapped into this building, but we do believe that the facilities should support our community. … Understanding that students use the building at different times than faculty and staff.”
To learn more about the Campus Recreation and Wellness Center, visit the Student Affairs website.
Any additional feedback on the building plans can be sent to Jill Krantz, executive director of campus recreation, at jik74@pitt.edu
Susan Jones is editor of the University Times. Reach her at suejones@pitt.edu or 724-244-4042.
Have a story idea or news to share? Share it with the University Times.

