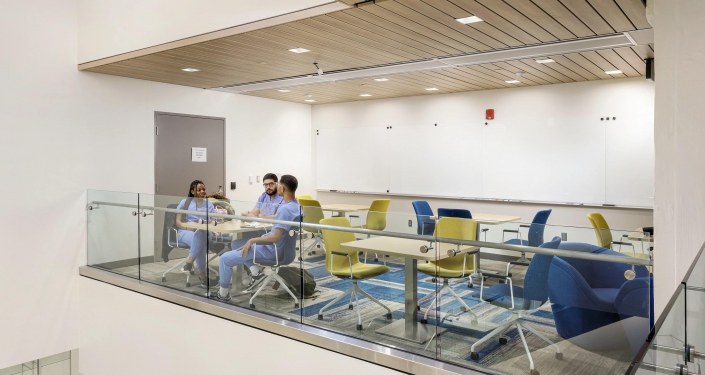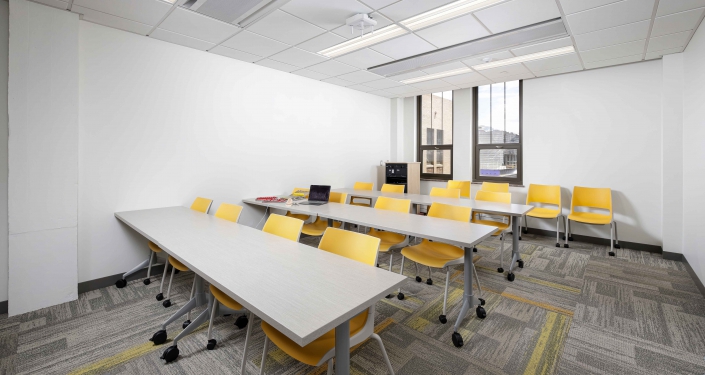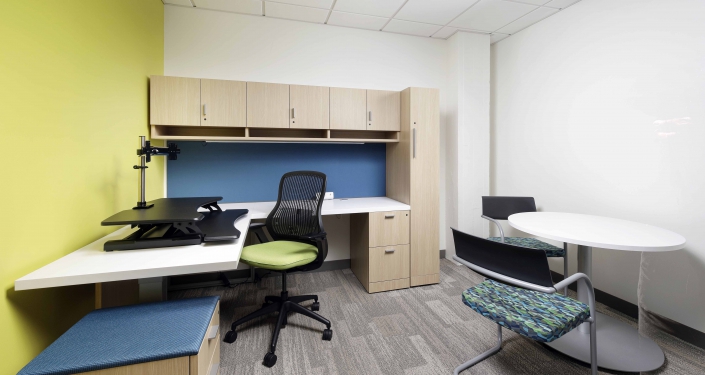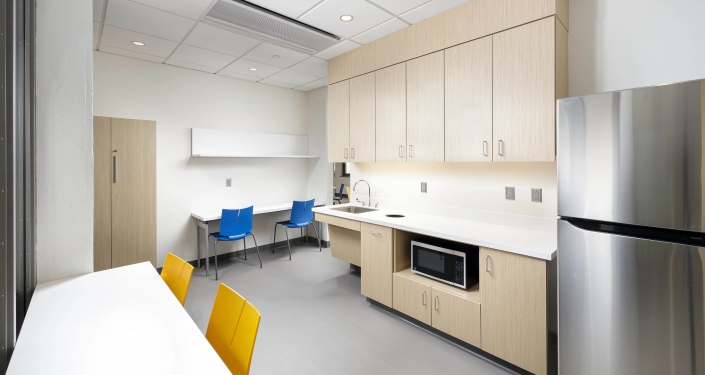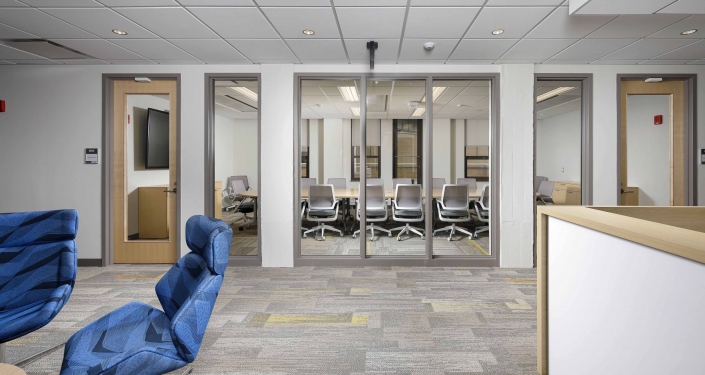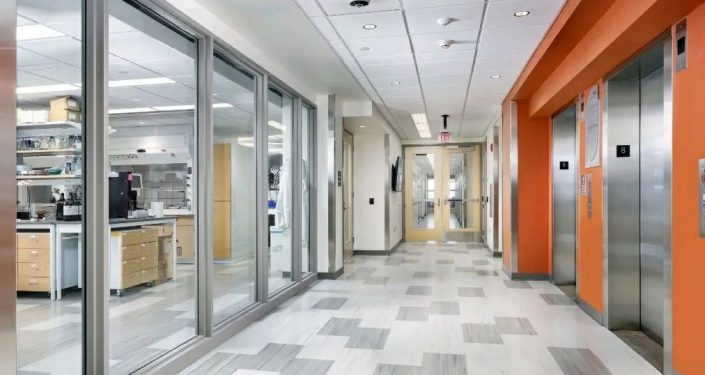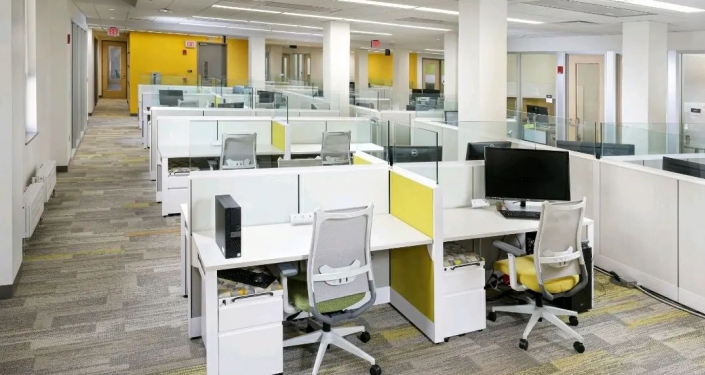Salk Hall, built in 1941 and renamed for famed polio researcher Jonas Salk after Pitt purchased the building in 1957, is ready for its close-up after a three-year renovation project.
The building, which houses the Schools of Pharmacy and Dental Medicine, is designated as an historic landmark by the city and the state. Most of the renovations were wrapped in the fall with final touches, such as new furniture, being added throughout the term.
The $69 million renovation project started in 2018 and included interior renovations to academic, office and laboratory spaces. The work was expanded in 2020 to include additional classrooms and an improved office layout for the School of Dental Medicine on the sixth floor, at an additional $3 million.
In April, Pharmacy Dean Patricia Kroboth, who is stepping down at the end of June, said that in her time at Pitt, “Our facilities have tremendously improved, and we have now what I think is really just state of the art classrooms and research laboratories. In 2002 when I was appointed interim dean, … our facilities were extremely poor. They were much more limited in square footage, and in very, very poor shape. So thanks to the University, we were able to build Salk Pavilion and renovate Salk Hall.”
“We tore the building down to its bones, and took out all the mechanical, electrical, plumbing, and replaced with all new,” Scott Bernotas, vice chancellor for Facilities Management said in the fall.
The project included full replacement of the fire suppression systems; exterior renovations including the replacement of all roofs, masonry repairs, partial window replacement and lightning protection; and improvements to comply with the Americans with Disabilities Act, including new restrooms, elevators and modifications to existing stairs.
Other renovations:
-
Floors five to 11 were fully renovated; floors two to four and the penthouse included partial renovations
-
A new three-story atrium was created, opening up a central gathering area on floors four to six, with stairs, a new furnished student lounge and locker spaces
-
The lecture hall on the fourth floor was fully updated with seating, A/V equipment and acoustic materials, as well as new classrooms with flexible furnishings on upper floors
-
The seventh and eighth floors included new lab and research spaces with casework and fume hood equipment
-
Layouts on each floor were updated to meet the departmental needs of users
-
Throughout the floors, there are open lounges for meetings and social gatherings, with tables and chairs for independent and group study, as well as newly furnished offices and workstations
— Susan Jones
Have a story idea or news to share? Share it with the University Times.

